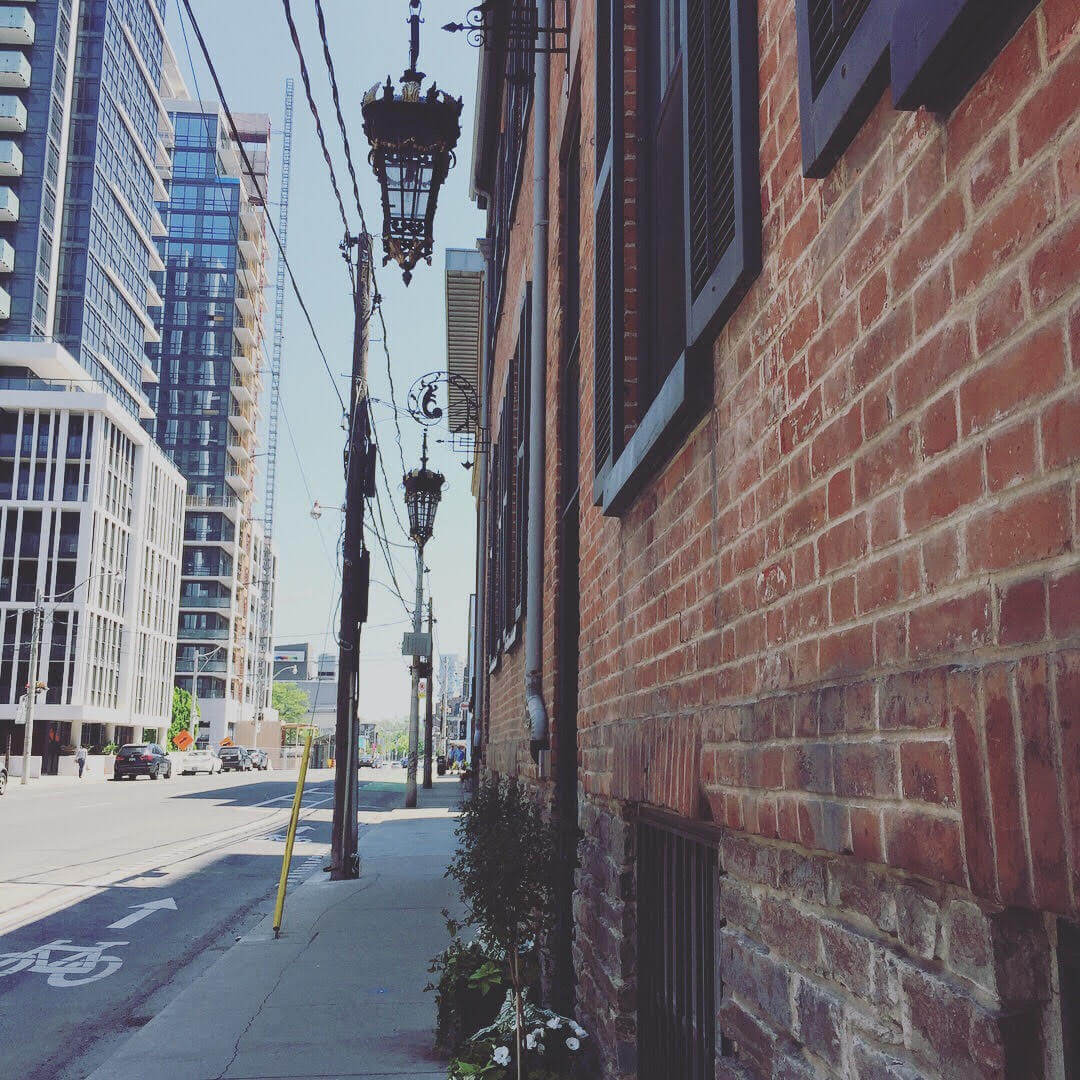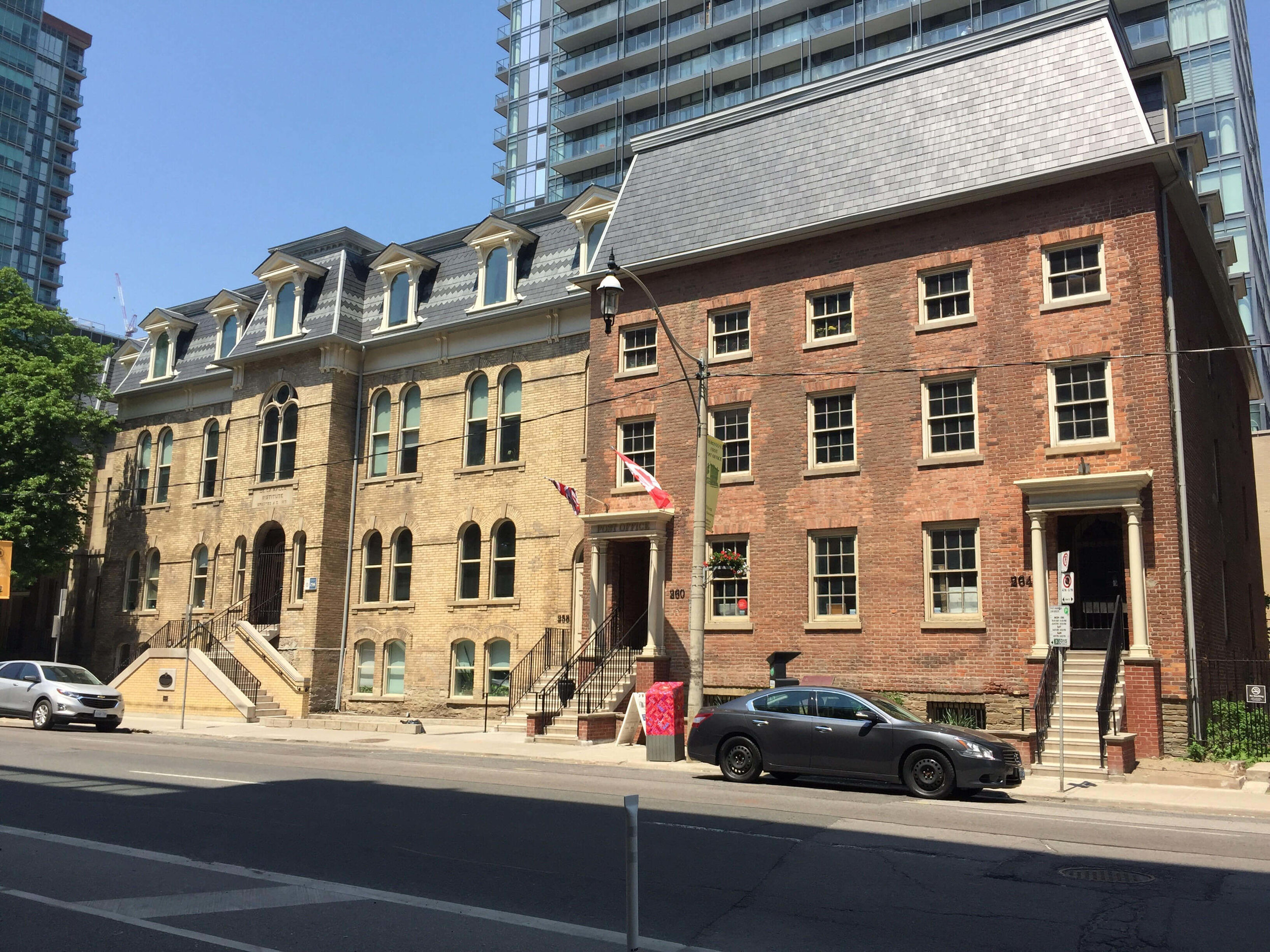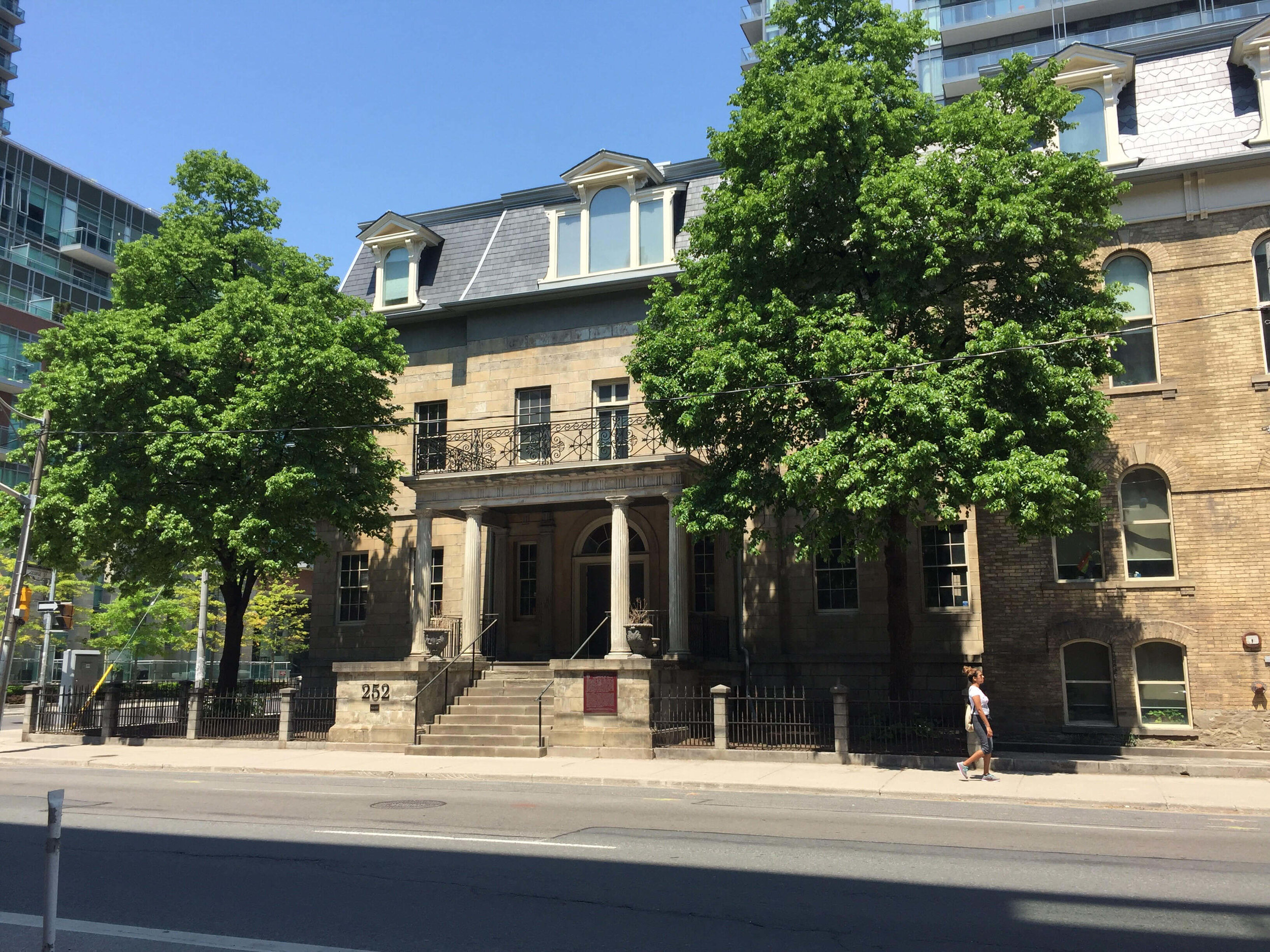Exploring Toronto’s Architecture: A Guided Tour to the City’s Hidden Gems
Today’s guest post comes from Toronto designer Emilia Majerus.
Emilia works at Hefele Makowka Design Associates Inc. In addition to her career as a designer, Emilia has an obvious passion for design, architecture and art that extends beyond the workplace into her free time; she can regularly be found dragging whichever family member or friend has volunteered as tribute for her latest architecture tour or art crawl.
It was after discovering her Instagram feed that I decided to contact Emilia and ask her if she would be open to writing a guest post based on her personal architecture crawls.
Today’s post is a guided tour to some of Toronto’s hidden architectural gems.
Tour #1: Hidden Histories
Emilia Majerus
Toronto is home for some of the most delicious pieces of Architectural eye-candy in the country. But besides the obvious appeal of the CN Tower, The Royal Ontario Museum, Roy Thompson Hall and The Art Gallery of Ontario (to name a few) there are so many other historical pieces you may be missing!
I have put together a short walking tour of some of Toronto’s most fascinating hidden gems. I encourage you to use this article and the map below to set out on your own guided architecture discovery. The buildings selected as a part of this tour have survived the test of time, standing up against modernization, neighbourhood refurbishment, ice storms and even fire; and like a fine wine they have just gotten better with age.
The following tour is located throughout “Old Town” Toronto located between Front Street East and King Street East. The tour should take up no more then 90 minutes depending on your walking pace and whether or not you make a couple extra stops along the way.
Stop #1 Paul Bishop’s Building - 363-365 Adelaide Street East
The first stop on this tour takes us to the former home of Paul Bishop who lived here from 1842 until 1860. During this time the building was also his workshop as a blacksmith; where he built Toronto’s first horse drawn carriages that would serve as the city’s first taxi fleet. This building is one of the few to survive the great fire of 1849.
Since 1860 the building has been re-purposed many times; it was a machine shop, a warehouse and a housing compound. In 2005 the building had been laying vacant for a number of years; The city of Toronto named it a historical building and had it refurbished to its former glory. Now the building serves as a Law Office and Wallpaper store. The ornate iron lanterns, preserved Ontario orange brick, and contrasting black window shutters give this building it’s undeniable charm and elegance.
Stop #2 Post House Condos - 264 Adelaide Street East
Our next building is a testament to the beauty of adaptive reuse when in the hands of the right architect. The historical buildings at the base complex serve as the focal point for the architecture, and the condominium addition above fades away. The three buildings that make up the foundation for this tower are Toronto’s first bank building, which in 1866 was bought by a catholic boy’s school which then constructed the second building to the east of the bank.
Lastly there’s Toronto’s first post office which is a museum as well as a fully functional post office. Standing in front of these buildings you feel as though you’ve been put in a time machine and sent back to the 1820’s. Between the banks neo-classical architecture and the brick details on the post office it really is a sight to behold.
Stop #3 York Belting Building - 133-135 King Street East
Originally home to Toronto’s first Army and Navy clothing store, this block of retail buildings screams industrial elegance. This dramatic use of metal framed glass emerging from heavy iron beams would have likely been the first of its kind in the city.
This building could not have existed if it weren’t for the adventurous architectural style of Langley & Burke in the summer of 1887. There is so much detail to admire on this building; from the brick arched windows at the top, to the terracotta sculpted detail bordering the tops of the gigantic bay windows.
The building has been further dramatized by the modern addition of storefront glazing on the main level.
Stop #4 The Gooderham Building and Berczy Park - 49 Wellington Street East
This may be a building you’ve stopped to admire before, as it is one of the more famous pieces of architecture in the city. But aside from its obvious visual appeal, when you learn the history behind the building it becomes even more extraordinary.
The building was commissioned by the 1800’s wealthiest family in Ontario, the owners of the Gooderham and Wort’s Distillery, to house their business offices for their ever-expanding empire. In it’s time it was the most expensive office building to be constructed in the city. Inspired by the flat iron buildings of New York City, architect David Roberts Jr. set out to create a masterpiece. In this case necessity is the mother of invention, propelled by the unique shape of the land, being caught between two major intersecting streets, Roberts took the opportunity and ran with it.
In 1980 artist Derek Besant was commissioned to pay homage to this historical building by painting the gorgeous mural that sits on the back of the building. The mural itself has become a landmark of its own, the way it appears as if they sketch is blowing off the building and how the artist has seamlessly incorporated the existing windows and details into the mural.
In addition to the Gooderham building itself, the city continues to make this corner into a cultural hotspot with the landscaping of Berczy park. The park opened in 1975 aiming to restore greenery to the ever-evolving downtown landscape. The park is now a popular place for tourists and locals alike to sit and bask in the city’s glory while enjoying a cold drink. In 2017 Claude Cormier commissioned the creation of a cast iron fountain as a tribute to Toronto’s four-legged canine companions. This quirky fountain has given new life to the park and is quite the treat for anyone who sees it.
Stop #5 The Dixon Building - 45-49 Front Street East
This building has quickly become my favourite block of retail storefronts in the city. Aside from the pastel paints used to accentuate this trio of warehouses, they are also the only remaining cast iron facades in the city. To the untrained eye the building appears to be made of wood and stone, which would have been the typical finishes used in the 1870’s when these buildings were constructed. However, the landlord and consul-general of the Netherlands, B. Homer Dixon had a different vision for what the building should become.
Employing the detail-oriented W. Hamilton & Son to create the façade was a worthy investment seeing as how their work has stood the test of time. At it’s opening in 1873 the retail tenants occupying these spaces were The Canada Vinegrowers Association (Wine aficionados), John Smith & Co (hardware and lumber) and Copp, Clark & Co. (a publishing company still operational today!).
Stop #6 Terroni Restaurant - 57 Adelaide Street East
Greek-revival at it’s finest is on display at this now popular Italian eatery. Originally designed in 1853 by architects Cumberland and Rideout this building has a more then commanding presence. The four-square Doric columns and symmetry of this building are beautifully executed. The interior is also a delicious experience, and I’m not just talking about the food! When Terroni took over occupancy in 2008 they continued renovations through to 2015 in order to create this Italian-esque interior. Everything from the intricate cornices, to custom light fixtures and art creates a luxurious atmosphere that takes the customer on a trip back in time and across the ocean to 1900’s Italy.
There you have it; Old Toronto’s finest slices of architecture. I hope you enjoyed discovering these buildings as much as I did. Now next time you’re out and about enjoying the hustle and bustle of the city, you can stop and reminisce of a simpler time in our history when the city was still new.
Emilia Majerus is a Toronto Based Designer at Hefele Makowka Design Associates Inc.
Her passion for design, architecture and art extends beyond the workplace into her free time; she can regularly be found dragging whichever family member or friend has volunteered as tribute for her latest architecture tour or art crawl.






